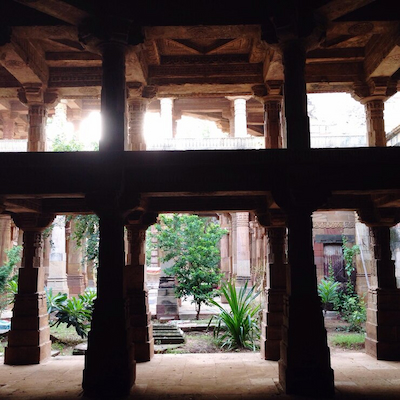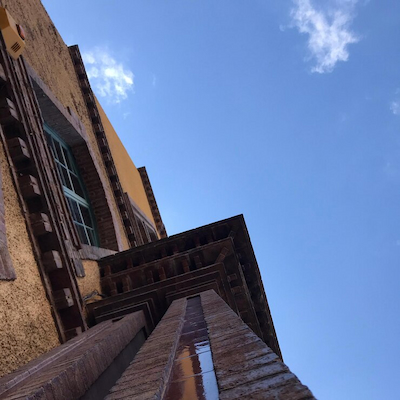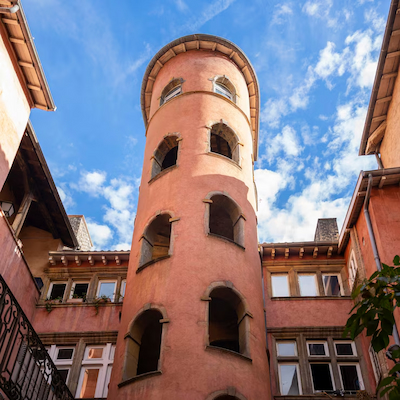
Vernacular architecture is a fascinating subject that reveals the deep connection between culture, environment, and the construction techniques of a particular region. This type of architecture, which has developed over centuries, reflects the traditions, customs, and needs of local communities. Unlike contemporary architectural approaches, which often adopt global styles and industrialized materials, vernacular architecture is characterized by the use of locally available resources and adaptation to specific climatic and geographical conditions.
In addition to being a form of cultural expression, vernacular architecture also demonstrates constructive wisdom. The techniques used in vernacular buildings have been perfected over generations and are closely tied to the identity of the communities. This knowledge, often passed down orally, represents a form of cultural resistance and a way of preserving the history and traditions of a people. In this article, we will explore how vernacular architecture techniques work, their advantages, and how they can be implemented in modern projects.
How Vernacular Architecture Techniques Work
Vernacular architecture techniques operate based on a deep understanding of the environment where buildings are erected. Each region has climatic, geological, and cultural characteristics that influence how buildings are designed and constructed. For example, in arid areas, materials that help maintain internal temperature stability are commonly used, while in humid regions, buildings are designed to avoid moisture and deterioration. This adaptation to the environment is one of the main features of vernacular architecture, which seeks, above all, functionality and harmony with nature.
Another important aspect of vernacular architecture techniques is the use of local materials. Communities use what is available in their surroundings, such as wood, stone, clay, and straw, to build their homes and buildings. This practice not only reduces transportation costs but also promotes an aesthetic intrinsically linked to the cultural identity of the region. The choice of materials is based on their durability, availability, and thermal properties, ensuring that the buildings are well-suited to the local climatic conditions.
Vernacular architecture often incorporates construction techniques passed down from generation to generation. These techniques include knowledge about how to shape materials, build structures that withstand the elements, and create spaces that meet the needs of the community. Learning these skills happens practically, with older generations teaching the younger ones, strengthening community bonds and the transmission of cultural knowledge.
Finally, vernacular architecture is known for its flexibility and adaptability. As community needs change, vernacular techniques evolve to meet these new demands. This means that vernacular architecture is not a fixed style, but a set of practices that adjust to local circumstances and social transformations. This ability to adapt is essential for the survival and relevance of vernacular architecture in the contemporary world.

Advantages of Vernacular Architecture: Cultural Roots and Local Construction Wisdom
One of the main advantages of vernacular architecture is its ability to promote sustainability. By using local materials and techniques adapted to the environment, vernacular buildings tend to have a lower environmental impact compared to structures that rely on industrialized materials and long-distance transportation. This approach not only preserves natural resources but also contributes to the local economy, generating jobs and promoting the regional construction industry.
Another significant advantage is the enhancement of cultural identity. Vernacular architecture reflects the traditions and history of a community. By preserving and promoting these buildings, communities keep their cultural heritage alive and ensure that future generations have access to their roots. This is particularly important in a globalized world where cultural identities may be threatened by homogenization.
Vernacular architecture is generally more economically accessible. The techniques and materials used are often cheaper and easier to obtain than those used in contemporary architecture. This makes the construction of homes and public buildings more viable for low-income communities, promoting social inclusion and access to decent housing.
Finally, vernacular architecture fosters a strong sense of community. Buildings are designed to meet the specific needs of the local population, encouraging social interaction and collaboration among residents. This community aspect is essential for strengthening social bonds and creating a more cohesive and harmonious urban environment.
How to Implement Vernacular Architecture in Modern Projects
Implementing vernacular architecture in modern projects is an approach that can bring significant benefits to communities and the environment. Here are some ways to do this:
-
Use of Local and Sustainable Materials: Choosing materials available in the region not only reduces costs but also minimizes the carbon footprint associated with transportation. Additionally, local materials often have characteristics that make them more suited to the region’s climate.
-
Integration with the Environment: Projects that consider the natural surroundings and the characteristics of the land can create buildings that blend with the landscape. This could include orienting buildings to maximize sunlight or using native vegetation for landscaping.
-
Valuation of Cultural Identity: When designing new buildings, it’s important to consider the community’s traditions and history. This can be done by choosing architectural styles that reflect local culture or incorporating elements with historical significance.
-
Application of Regional Construction Techniques: Using traditional construction techniques can improve the energy efficiency of buildings and preserve local knowledge. This could include methods of construction developed over generations.
-
Preservation of Architectural Heritage: Modern projects should consider preserving historical buildings and integrating them into new developments. This keeps the community’s history alive and can attract tourism and generate revenue.
-
Involvement of the Local Community: For vernacular architecture to be effectively implemented, it’s crucial to involve the community in the planning and construction process. This ensures that the needs and desires of residents are met and that they feel part of the project.
Implementing vernacular architecture in modern projects is not just an aesthetic matter, but an opportunity to create spaces that respect and reflect local culture. By considering these aspects, architects and urban planners can contribute to building more sustainable and cohesive communities.

Did You Enjoy Learning About Vernacular Architecture: Cultural Roots and Local Construction Wisdom?
Vernacular architecture is not just a style of building, but a profound repository of cultural heritage and local knowledge. It is a powerful testament to the ways in which communities have, over generations, adapted to their environments, making the most of available resources and responding to the specific challenges of their landscapes. Through the careful study of vernacular techniques, we not only gain insights into how past generations built their homes, but we also uncover invaluable lessons about sustainability, resilience, and the harmonious relationship between architecture and the natural world.
By embracing and applying these techniques today, we can create structures that are not only functional and efficient but also deeply rooted in the cultural context of their surroundings. This approach ensures that the architecture of today reflects the history, values, and identity of the people it serves. Furthermore, vernacular architecture allows for a deeper connection to the environment, as it emphasizes the use of locally sourced materials and design strategies that are in tune with the local climate and landscape. This, in turn, reduces the carbon footprint of construction projects, contributing to a more sustainable future.
We encourage you to explore the diverse world of vernacular architecture and reflect on how it can be incorporated into your community. Whether in urban planning, sustainable development, or preservation projects, local construction wisdom is a heritage that deserves to be celebrated, valued, and preserved for generations to come. By doing so, we not only honor our past but also pave the way for a more sustainable, culturally aware, and community-focused future.
Frequently Asked Questions
What is Vernacular Architecture?
Vernacular architecture is a style of construction that uses local materials and traditional techniques. It reflects the culture and environment of the people who create it.
Why is Vernacular Architecture important?
It preserves cultural identity and promotes sustainability. Additionally, it teaches us about local construction wisdom.
How does Vernacular Architecture affect communities?
It strengthens community bonds and values traditions. This brings pride to people and helps keep culture alive.
Where can I see examples of Vernacular Architecture?
You can see examples in rural areas or historical cities. Many open-air museums also exhibit this type of architecture.

